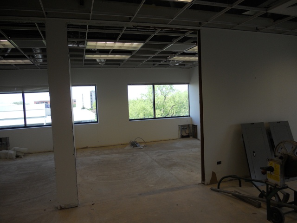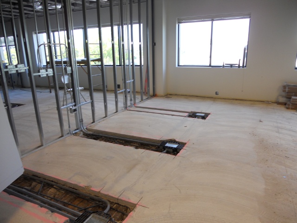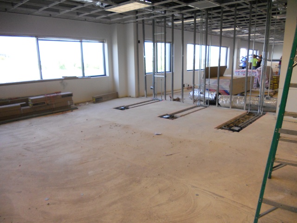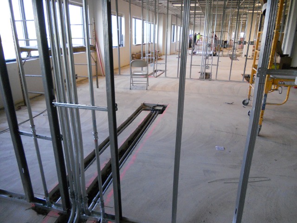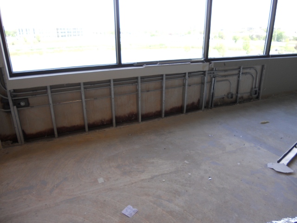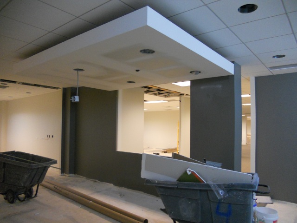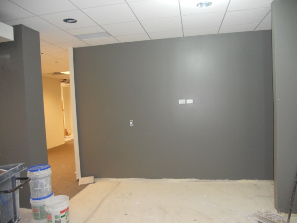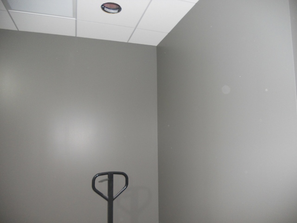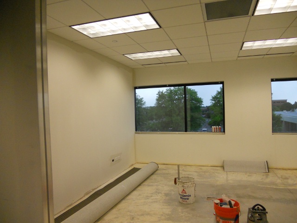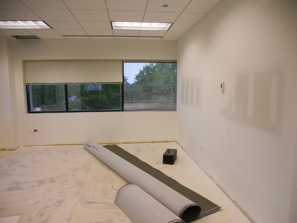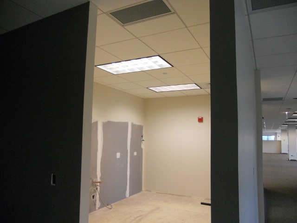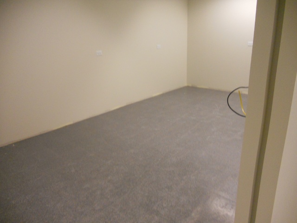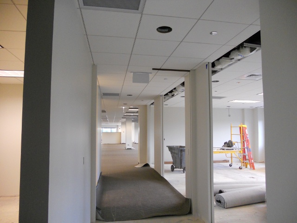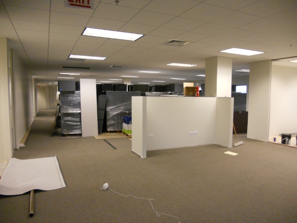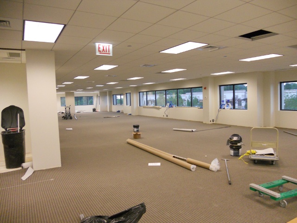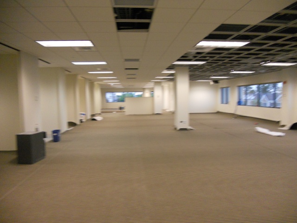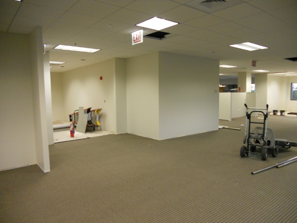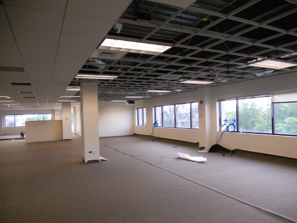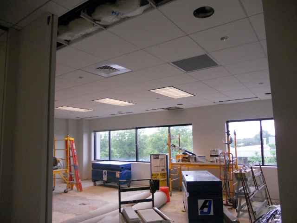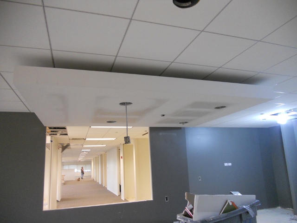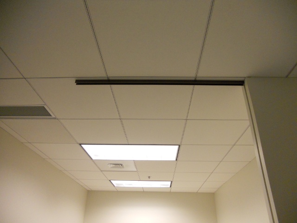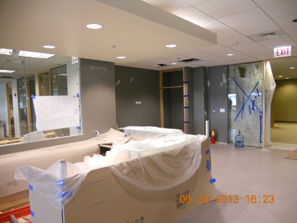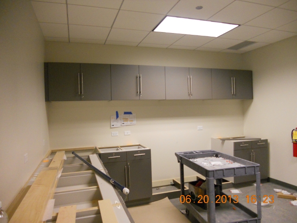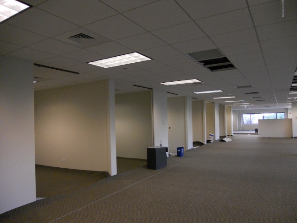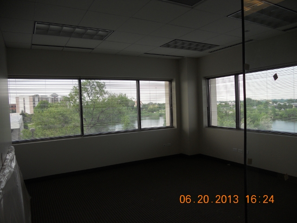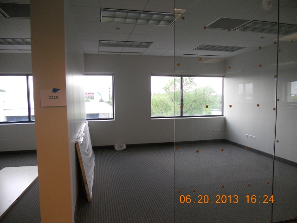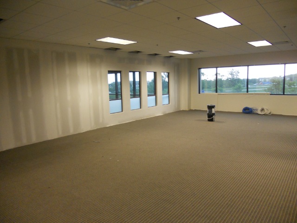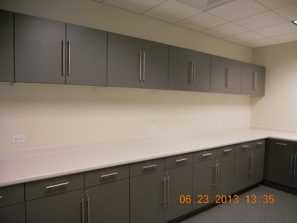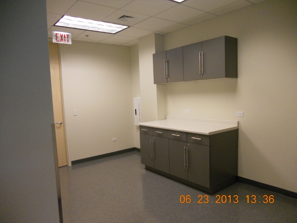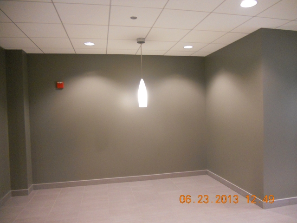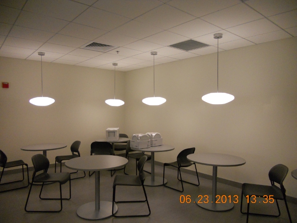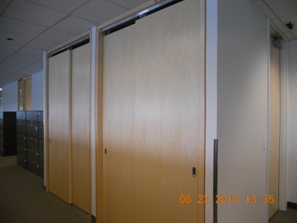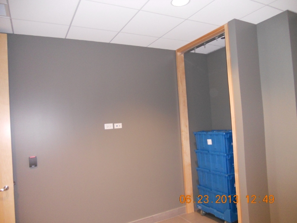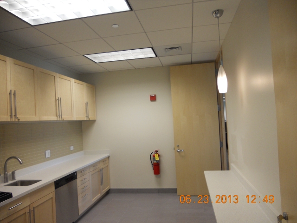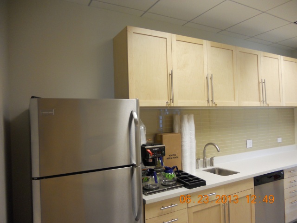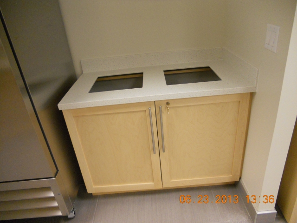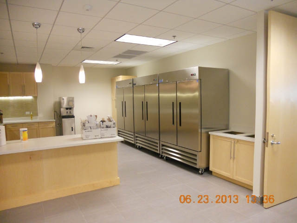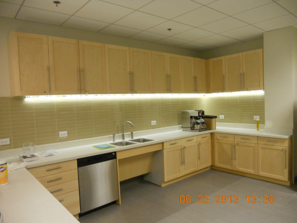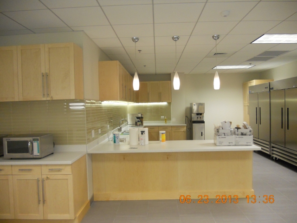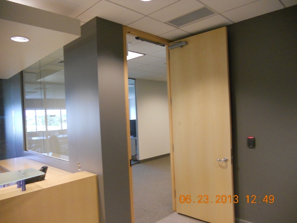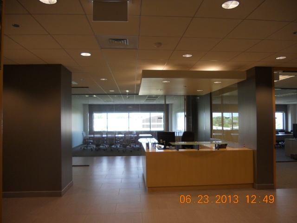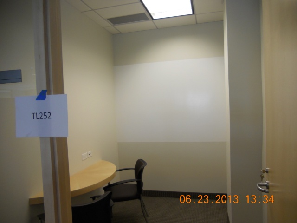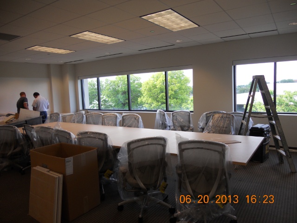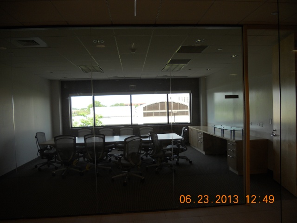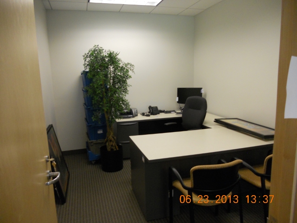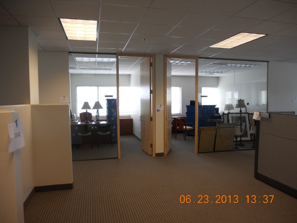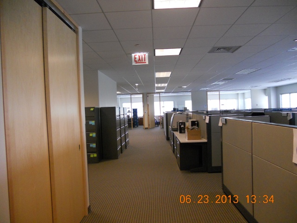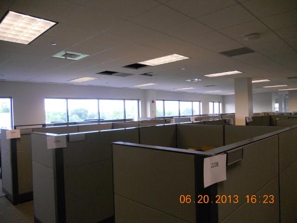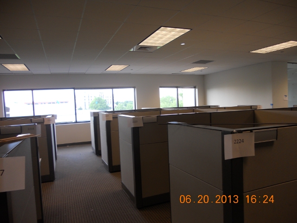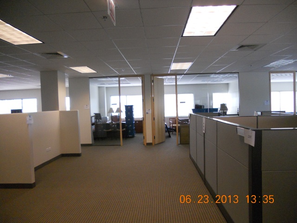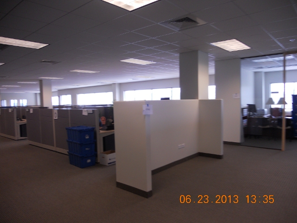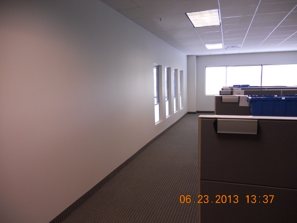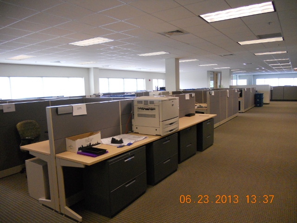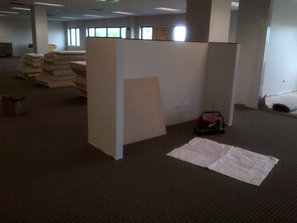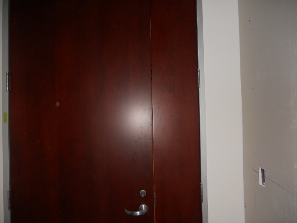A windy city space that builds teamwork and collaboration
The challenge
The task was to find the right office in the right area for a busy company. Their current office was worn out, overcrowded and split the company onto separate floors. The building ambience was poor. The real estate group found a great site with a full floor lending enough room for the whole group. The next challenge was to be the furniture. The new office had existing Teknion furniture in very good condition which we wanted to use. We had some new Teknion in the other office and needed to make the two distinct colours work together.
The solution
We disassembled the Teknion so that the space could be rebuilt to our standards. There were not enough offices on the existing floor plate and those that were in place were much too large. The four corners were to become meeting spaces with smaller offices beside them. More offices were built in the interior with the work stations enjoying the window space and natural light.
We wanted a large break room where the staff could comfortably fit for lunches in the office. We needed lots of storage and large refrigerators so we opted for the commercial variety. We added some funky lighting over the individual tables, a bar stool counter and a flat screen tv.
The existing work stations were too high in the front so we lowered them to allow for collaboration among the teams. We pulled together the two distinct colours of the stations by picking up the grey in the majority of the stations in the paint colour and finding a complementary carpet in the warmer palette of the company owned stations. We kept the newer work stations in a separate section of the office so that they looked planned and changed out some panels to make everything the same height.
We placed some coffee stations in the work station zones so that staff had one closer to them for ease of access. We planned a boardroom kitchen near the two client boardrooms so that it could be kept exclusively for use in those rooms.
The boardrooms are equipped with ipad technology to integrate all of the components in the room: projector, blinds, lights and sound.
All of the offices have full glass fronts with no frosting for transparency and connection with the staff in the work stations. The doors in the suite are all full height, clear maple for a modern but warm atmosphere.
The reception area is open and large with maple framed glass doors leading into the space from the elevator lobby. The furniture is modern with clean lines. We created a customized desk in clear maple with stainless steel stand-offs holding a large glass shelf. The company sign is displayed in individual brushed stainless letters mounted on glass.
We included several business centres and file rooms to get the heavy equipment such as large copiers and filing cabinets out of the open area. Cabinets used daily are under the desks in the form of two drawer laterals. The taller cabinets are on the interior walls or in the file rooms. The open space looks clean and uncluttered.
The result
The staff were very pleased with the new office. They love the break room and can hold staff events there as well. Everyone likes the new colours and was pleasantly surprised with the work stations as they look brand new. Management feel that the office now looks great for client visits and meetings. They have the modern technology for presentations in a fresh, modern space.











